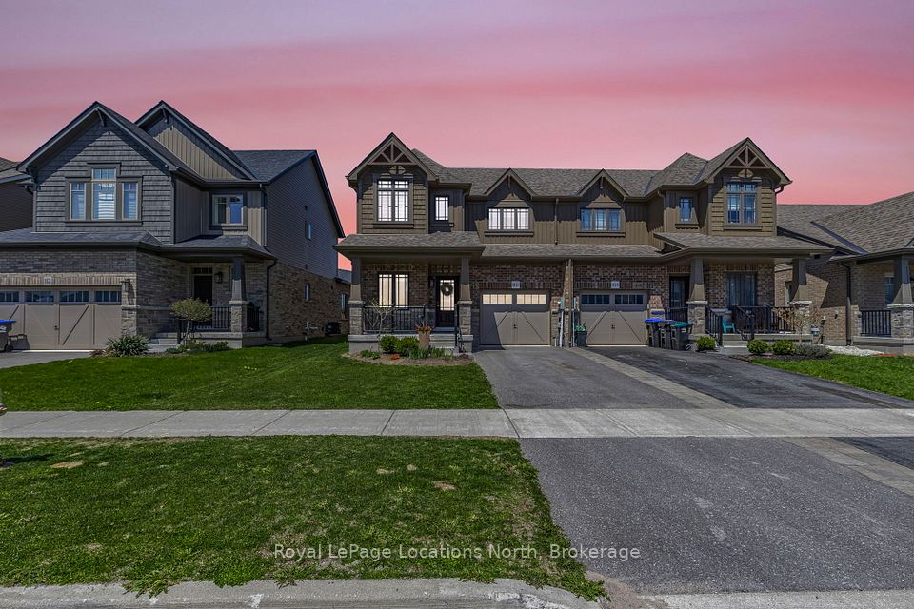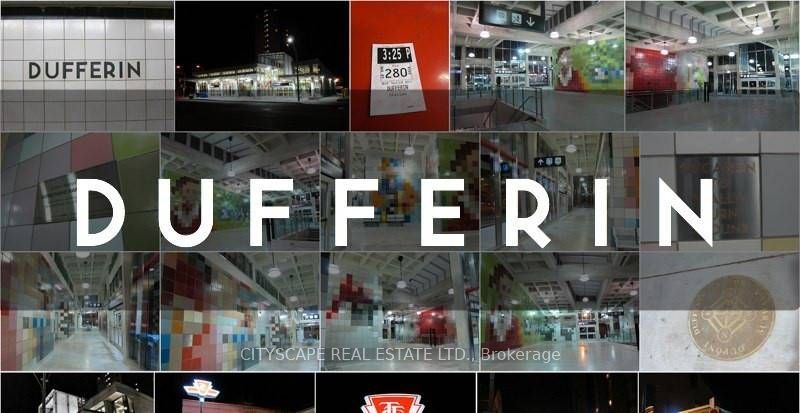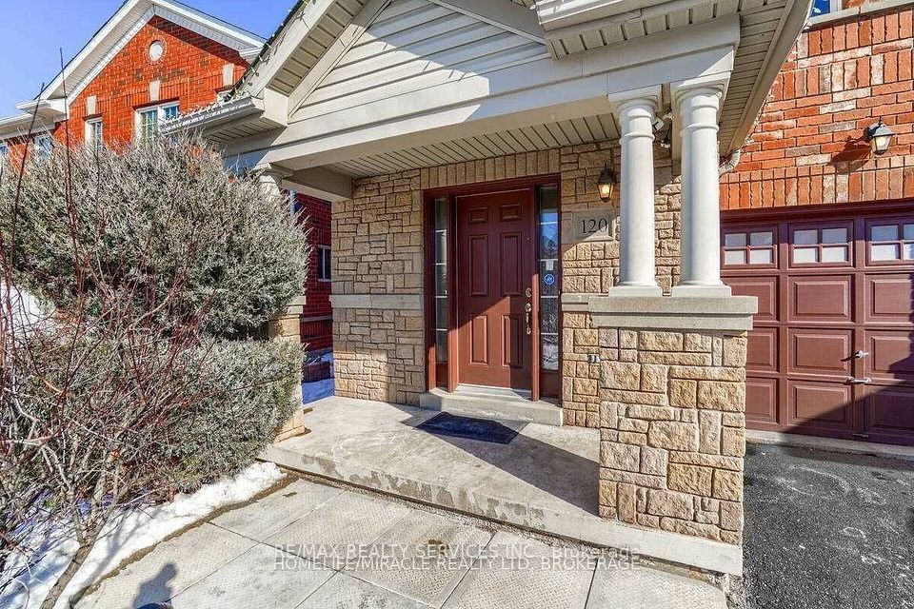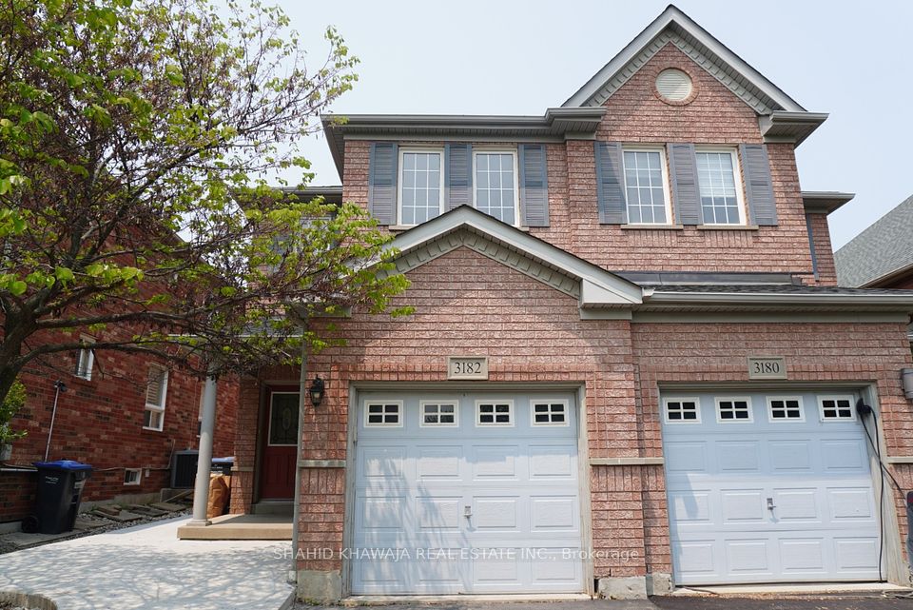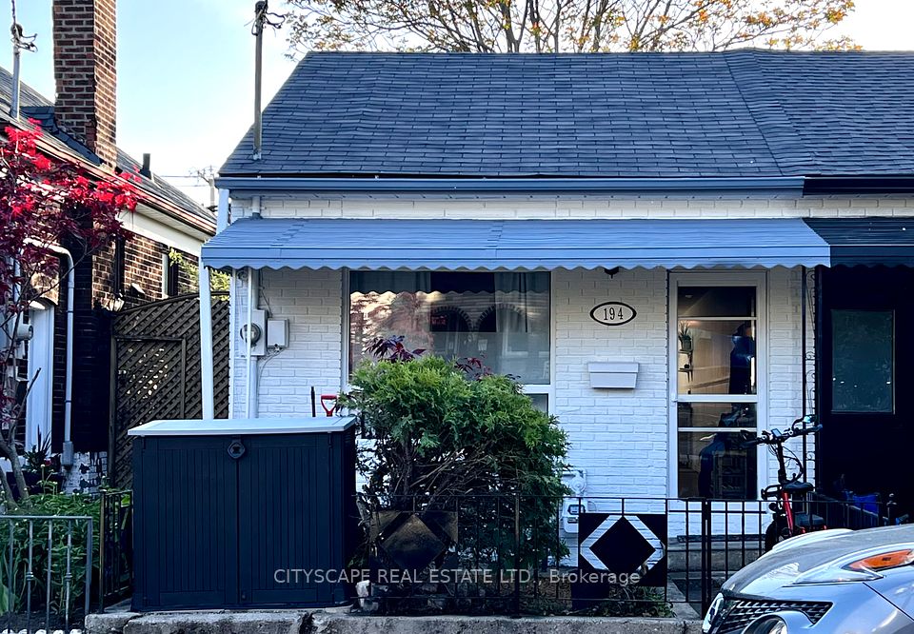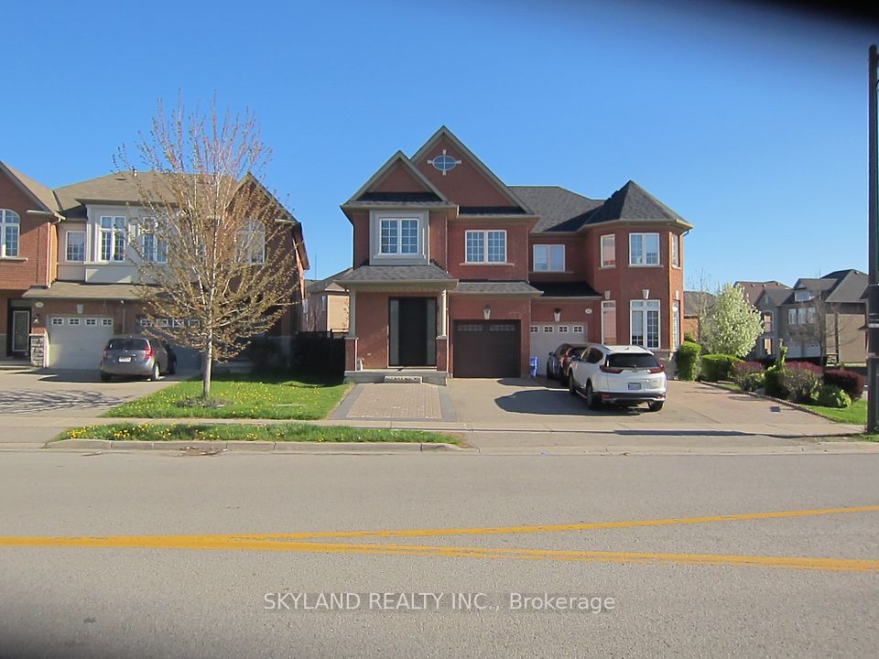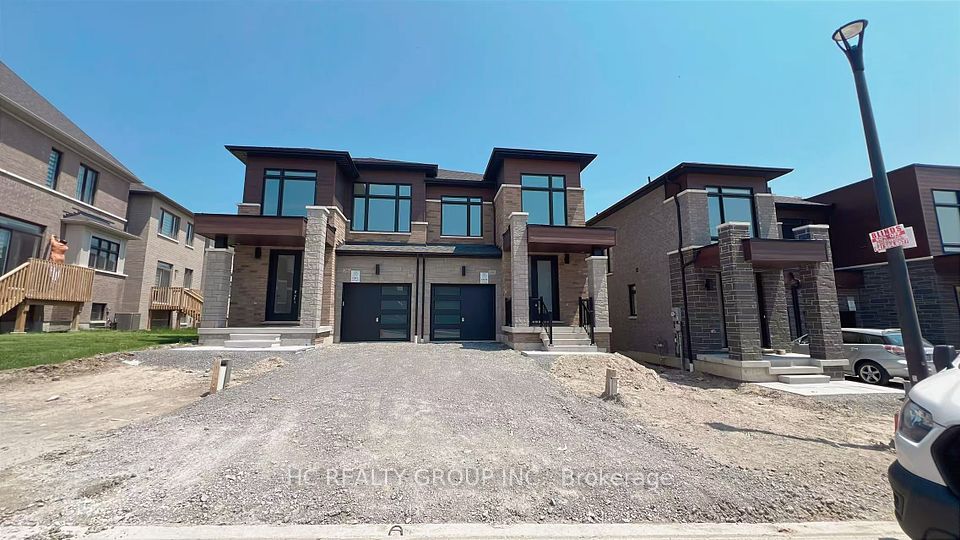$3,500
5433 Tenth Line West Line, Mississauga, ON L5M 0V7
Property Description
Property type
Semi-Detached
Lot size
N/A
Style
2-Storey
Approx. Area
1500-2000 Sqft
Room Information
| Room Type | Dimension (length x width) | Features | Level |
|---|---|---|---|
| Living Room | 5.52 x 3.23 m | Laminate | Ground |
| Kitchen | 3.37 x 3.26 m | Laminate | Ground |
| Breakfast | 3.47 x 2.47 m | Laminate | Ground |
| Family Room | 4.57 x 3.23 m | Laminate | Ground |
About 5433 Tenth Line West Line
1866 Square Feet.4 Bedrooms Semi In Well Demanded Churchill Meadows Neighborhood. Close To All Amenities. Upgraded Laminate Flooring In Living, Family, Kitchen And Breakfast Area. Upgraded Ceramic Floor In Hallway. Granite Countertop In Kitchen As Well In All Three Bathrooms. Stainless Steel Appliances. Detached two cars garage.
Home Overview
Last updated
May 31
Virtual tour
None
Basement information
Unfinished
Building size
--
Status
In-Active
Property sub type
Semi-Detached
Maintenance fee
$N/A
Year built
--
Additional Details
Price Comparison
Location

Angela Yang
Sales Representative, ANCHOR NEW HOMES INC.
Some information about this property - Tenth Line West Line

Book a Showing
Tour this home with Angela
I agree to receive marketing and customer service calls and text messages from Condomonk. Consent is not a condition of purchase. Msg/data rates may apply. Msg frequency varies. Reply STOP to unsubscribe. Privacy Policy & Terms of Service.






